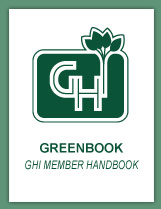X.G. Serviceside Additions for Frame & Masonry Homes
As discussed in Section C, complete, detailed plans of the proposed addition shall be submitted by member for approval of Technical Services, based on full compliance with these rules and with current building codes. Below are some requirements that pertain to service side additions for frame and masonry homes.
- The maximum addition coverage (gross area) shall not exceed twenty percent (20%) of the serviceside lot area, as determined by Technical Services.
- The maximum depth of the addition shall not exceed thirty percent (30%) of the distance as measured from the serviceside of the building to the edge of the yard in front of it or seven (7) feet, whichever is less.
- Service side additions must be set back from a common use sidewalk a minimum of twelve (12) inches.
- Serviceside additions shall be limited to the first floor only.
- If a service side addition is to abut an adjacent addition, both additions are to be of the same style and compatible with each other.
- All service sides must have a mail receptacle (box, slot), trash enclosure, and outside light, regardless of design.
- In accordance with the Prince George’s County Neighborhood Conservation Overlay Zoning (NCOZ) Ordinance enacted April 1, 2022, the roof lines of an addition shall be of the same type as the original structure or blend with the existing lines.
- The exterior building materials shall match the main structure or adjacent additions or shall blend with the surroundings. The exterior building color shall be compatible with that of the main structure to which the addition or enclosure is attached. (See section D-12 for rules on Vinyl Siding.) Roof covering material shall comply with X.D.13.
- Windows shall conform to requirments in X.N.2. Doors shall conform to requirements in X.N.3.




