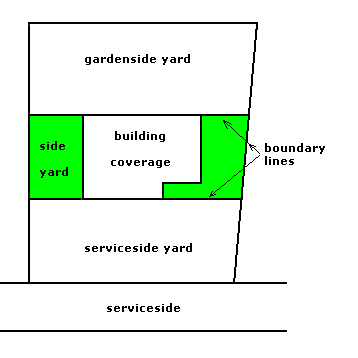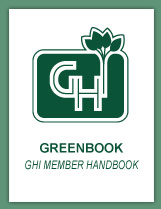VI. Yard Line Descriptions
- FOREWORD
- GENERAL
- Yard lines shall be determined and described by GHI in all cases. Yard line boundaries are defined by certified yard plats. Yard lines shall be staked out and marked by GHI for purposes such as fencing, planting hedge rows, and describing yard boundaries at the time of resale. Members may request this staking service or GHI may take the initiative at any time.
- Yard line boundaries are generally determined using natural and man-made boundaries such as open drainage ditches, swales, paved walkways, driveways, and parking areas.
- For the purpose of considerations of size and location for future additions, decks, porches, any accessory structures (sheds, gazebos, etc.), and fences (including privacy screens), the following definitions apply to homes at the end of a building:
- Side yards are an area between extension of the lines of the serviceside wall and the gardenside wall of the original structure continued outward to the side yard line.
- Gardenside & serviceside yards are an area similar to that of interior units, except extending to the side yard boundary line.

- Areas of traditional yard beyond GHI property boundary lines may be landscaped by members in accordance with V. Plantings. Installation of non-permanent improvements in the traditional yard beyond the GHI property line require permits in accordance with X.C.3.; GHI may allow installation of such non-permanent structures after review of submitted plans.
- HEDGES AND FENCES
- Hedges and fences shall be located and installed according to policies in Section V.D and Section VII.B respectively.
- Hedges or fences do not establish a member's "property" but rather designate a portion of GHI land, mutually owned by all members, that is set aside as "yard" for the member's use in accord with the practices established in the GHI rules.
- PROCESS FOR DETERMINING YARD LINE BOUNDARIES
- Yard lines shall be reviewed on a court-by-court basis.
- Staff shall field check the yards in a court, and examine GHI records of yard lines and permits. Staff shall review all relevant material and shall make a recommendation to the Ad Hoc Yard Line Review Committee on yard lines for the court.
- The Ad Hoc Yard Line Review Committee shall review the staff recommendation and conduct a field inspection. A preliminary determination of the yard lines for the court shall be made by the Ad Hoc Yard Line Review Committee taking into account all relevant factors. Preliminary yard plats shall be created for each unit in the court.
- The preliminary yard plats shall be sent to court members for input. The committee shall make any changes which it decides are necessary, and transmit final yard plats to the Board of Directors. Those yards where there is no agreement between staff, committee, and/or member, shall be removed from the present consideration and held for further deliberation.
- The Board of Directors shall certify the yard plats for conformance with yard line policy. If the Board cannot certify the yard plats as transmitted, the yard plats shall be returned to the Ad Hoc Yard Line Review Committee for further study. The Board of Directors shall have the authority to make final decisions on yard plats.
- The cooperative reserves the right to redraw yard lines.
- AD HOC YARD LINE REVIEW COMMITTEE
- The Ad Hoc Yard Line Review Committee shall be appointed by the Board to conduct a court-by-court review of yard lines and to recommend changes in accordance with the rules for establishing yard lines. Preference shall be given to A&E and Woodlands Committee-associated members as candidates for the Yard Line Review Committee. Both staff and board liaisons shall be designated. A charter, approved by the Board, shall be given to the committee explaining its purpose.
- Examples of relevant factors which shall be taken into account by the Ad Hoc Yard Line Review Committee in determining yard lines include: proposed hedge lines shown on Planting Plan maps drawn by the U.S. Resettlement Administration dated 1936 and 1937 for masonry homes, proposed yard and landscape plantings shown on Plant Materials Outline maps drawn by the U.S. Farm Security Administration dated 1942 for frame homes; existing hedge and fence lines; hedge lines and fencing shown on GHI Aerial Photograph Circa 1965; topography, structures, fences, and woodlands shown on Topographic Maps drawn by Oyster, Imus, and Petzold, Inc. in 1984; yard plats in member files; permits and exceptions approved for each unit; extent of woodlands; necessary access lanes for members, maintenance (GHI and/or private), and fire department; existing sidewalks; utility lines, including water, sewer, electric, and storm drains; right-of-way lines for city roads and any other rights-of-way or easements; non-permitted structures including fences, sheds, and additions; and significant natural and man-made features.
- YARD PLATS
- All yards shall have clearly described yard boundaries shown on a standard "yard plat". Yard plats shall be shown on an 8½" x 11" sheet. Yard plats shall depict yard lines with dimensions, main structures, and any pertinent information. Certified yard plats shall be dated, signed by the president of the board or their designee, and stamped as official.
- Copies of certified yard plats shall be given to each member as yard plats are certified. Potential members shall be given a copy of the certified yard plat prior to settlement or notified of any pending yard line review.
- The cooperative reserves the right to redraw yard lines.
- ACCESS LANES
- The location of access lanes shall be determined for fire department use, member access to gardenside yards, maintenance, and member access to woodlands.
- An access lane with a minimum width of five (5) feet (not to include any existing swales or other types of open drain) shall be provided wherever practical for both brick and frame homes in the following cases (See Fig. 3):
- Between GHI property line and gardenside, or side yard lines with one exception - where the GHI property line abuts City property that does not have a fence or retaining wall, in which case a five (5) foot access lane is not required. In the event the City erects a fence on its property, a five (5) foot access lane would then be required between it and the abutting property owners.
- Between adjoining gardenside, serviceside, or side yard lines of two rows of homes (See Fig. 4).
- Trees and brush on GHI access lanes shall be cut and removed by GHI on an annual basis in order to keep lanes open. Access lanes adjacent to yards shall be kept in a well-maintained condition throughout the year by the adjacent member.
- GARDENSIDE YARD LINE BOUNDARIES
- The maximum gardenside yard depth allowable for both masonry and frame homes shall be seventy-five (75) feet in all cases.
- SIDE YARD LINE BOUNDARIES FOR END HOMES
- Side yard lines shall not cross any man-made boundaries such as sidewalks or open drainage ditches or any GHI-designated boundaries such as common areas.
- The side yard depth for adjoining side yards of two end frame homes shall also be equidistant and an access lane shall bisect these yards subject to topography and other natural features (See Fig. 4).
- The side yard depth for frame end homes with an attached former boiler room shall be extended only on the gardenside to the end of the former boiler room except when the entrance to the former boiler room or former oil fill is on the gardenside (See Fig. 6).
- [deleted]
Yard line descriptions have been developed in order to allow members to determine yard lines for purposes of planting hedge rows and fencing while maintaining certain common open areas and rights-of-way as a matter of convenience for all.
Related Content:




