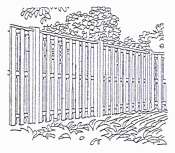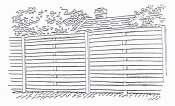VIII. Privacy Screens
Privacy screens are intended to provide some separation between decks and yards, for member's private use of their yard area, while not taking the place of a fence (which is intended to enclose a yard). However, our historic town of Greenbelt was designed to be a garden community. The original concept of a garden community is to use living plants as privacy screens rather than to construct wood or masonry screens. This method cannot always be used, and other materials may be employed. In your planning, understand that privacy screens can block views and may add awkward visual "bulk" to above-ground decks and patios. Privacy screens should be limited in length and carefully located to provide needed screening for a specific area, while minimizing their detrimental effect.
The following guidelines outline the policy to be followed:
- DESIGN REQUIREMENTS
- All privacy screens require written approval by the Technical Services Department prior to construction. A county building permit must be obtained for any screen over four (4) feet in height.
- Privacy Screens shall not be used to hide areas whose upkeep may be in violation of GHI regulations.
- Written permission from the adjoining neighbors shall accompany any request to GHI for an installation of a privacy screen. If an adjoining neighbor should refuse permission, the request shall be referred to the Board of Directors.
- Screens meeting the following design specifications may be approved directly by the Technical Services Department.
- A maximum of two (2) privacy screens per unit, with a minimum space of four (4) feet between privacy screens, including privacy screens in adjacent yards. These screens are not intended to act as an enclosure but may be located within the yard or set away from the unit.
- Height measured from the ground is limited to a maximum of six (6) feet tall, with maximum total area of forty-eight (48) square feet, per screen.
- Minimum openness for wooden screens of single-plane construction shall be 15%. Minimum openness of one side for screens of double-plane construction shall be 40%; for example, a 3½"board/3" space Alternate Board screen is 46% open, and a 3½" board/3½" space Basket- weave screen is 50% open.


Alternate Board/Shadowbox Basket Weave - Minimum openness for masonry screens shall be 15%.
- Screens should be natural, with applied wood preservative, or painted white.
- Screens shall have an open pattern to allow for both air and light penetration. Screens must consist of vertical and horizontal lines. Designs using diagonals or curves are not permitted.
- Members seeking privacy screens that do not comply with the specifications in (4) above may seek an exception for its approval, according to §XX. Exceptions to Regulations.
- CONTRUCTION
- Wooden Screens:
- Wooden support posts shall be constructed of pressure treated or rot resistant wood.
- Posts shall be a minimum of 3 1/2 inches of square, placed perfectly upright and set a minimum of eighteen (18) inches deep in concrete below grade.
- All supporting posts, cross members, protruding bolts, screws and/or hardware shall be inside the yard and face toward the interior of the yard.
- Lumber not in contact with the ground may be pressure treated, redwood or other weather resistant wood types.
- Wood not in contact with the ground shall be painted or treated to protect from rot; paint or treatment shall be maintained in good condition by the member.
- The applicant will install a terminal post, if a metal fence exists, at the end of the privacy screen, to maintain tension on the existing metal fence. The privacy screen is not to act as a terminal post for a metal fence.
- Masonry Type
- Brick and block units may consider the addition of a masonry wall for use as a privacy screen.
- Due to the many variations possible, all masonry screen applications shall include construction details, all elevations, and location in relation to the house. These shall be filed with Technical Services department of GHI for approval.
- Lattices/trellises
- Lattices that provide screening (because they are not mounted onto a structure) are considered privacy screens and must be approved through the process outlined above.
- Lattices that do NOT provide screening (because they are mounted against the exterior wall of a unit or shed) be allowed. However, to complement GHI’s architecture, they must be composed of horizontal and vertical (not diagonal) lines.
- Lattices mounted onto units must be approved by Technical Services. If mounted onto sheds, lattices are allowed without the permission of Tech Services, if they are constructed of horizontal/vertical lines.
- Diagonal-line lattices and trellises currently installed are permitted to remain in place, for as long as they are kept in good repair.
- Wooden Screens:




